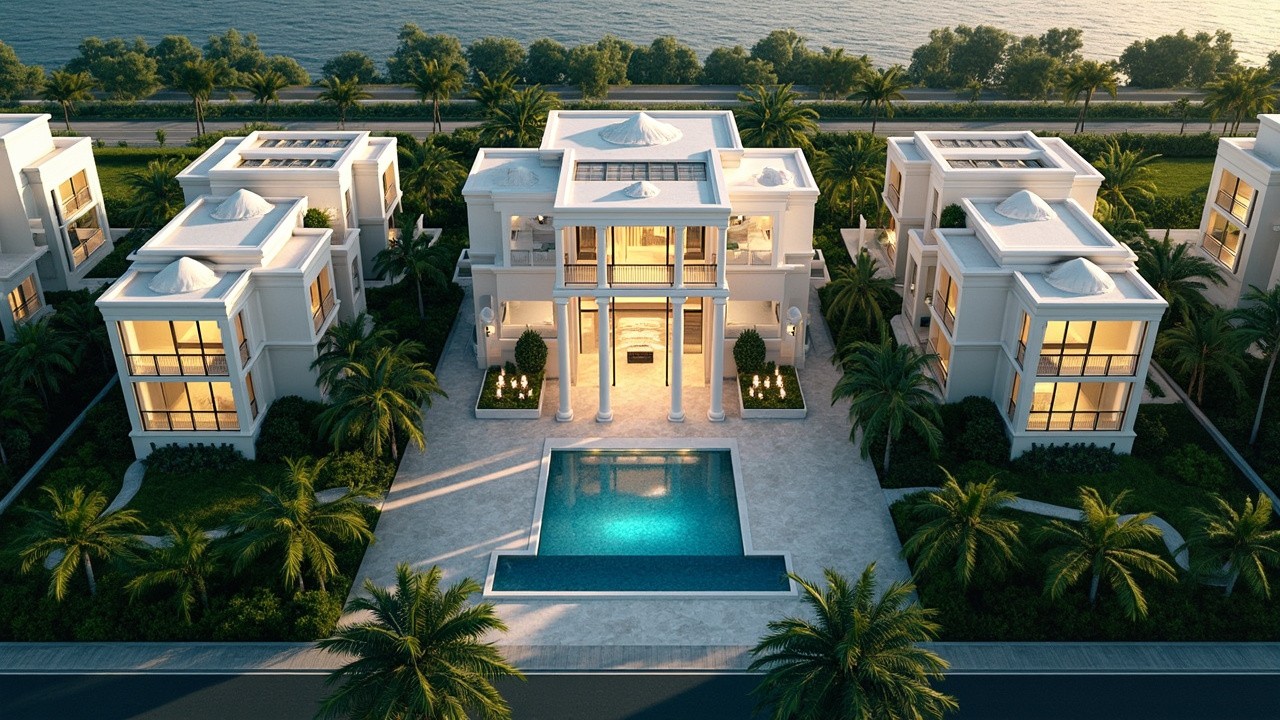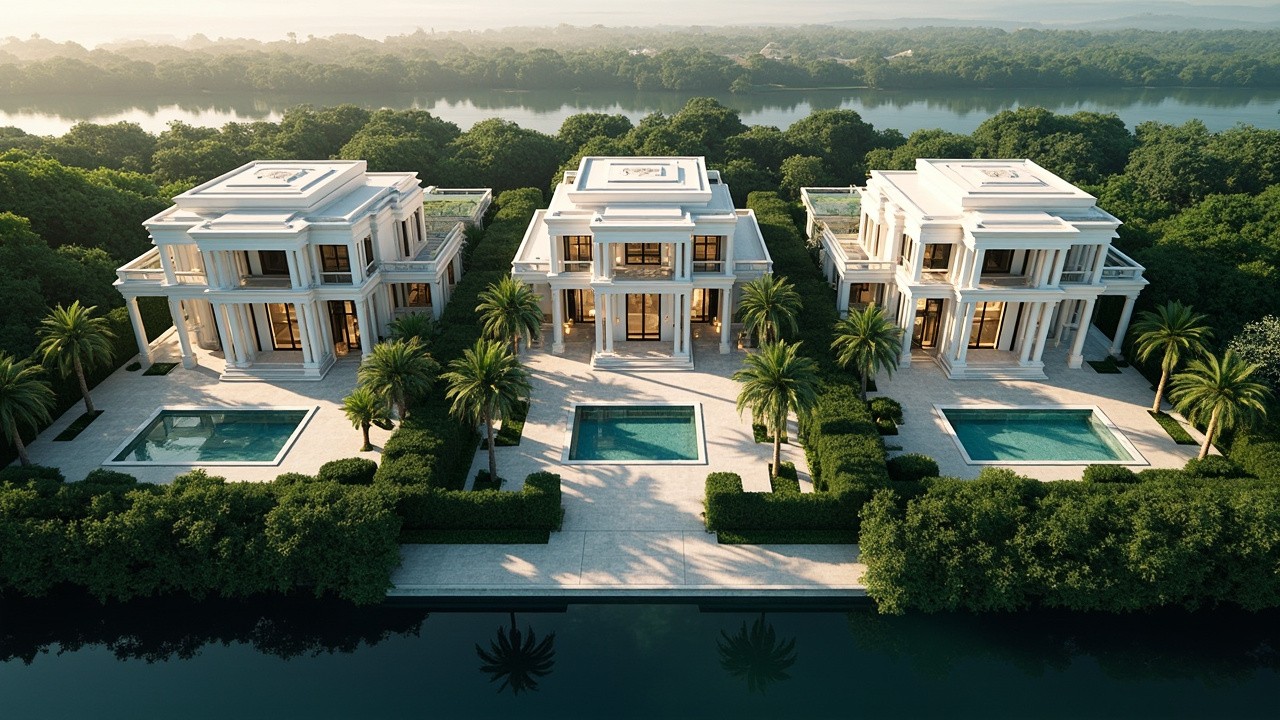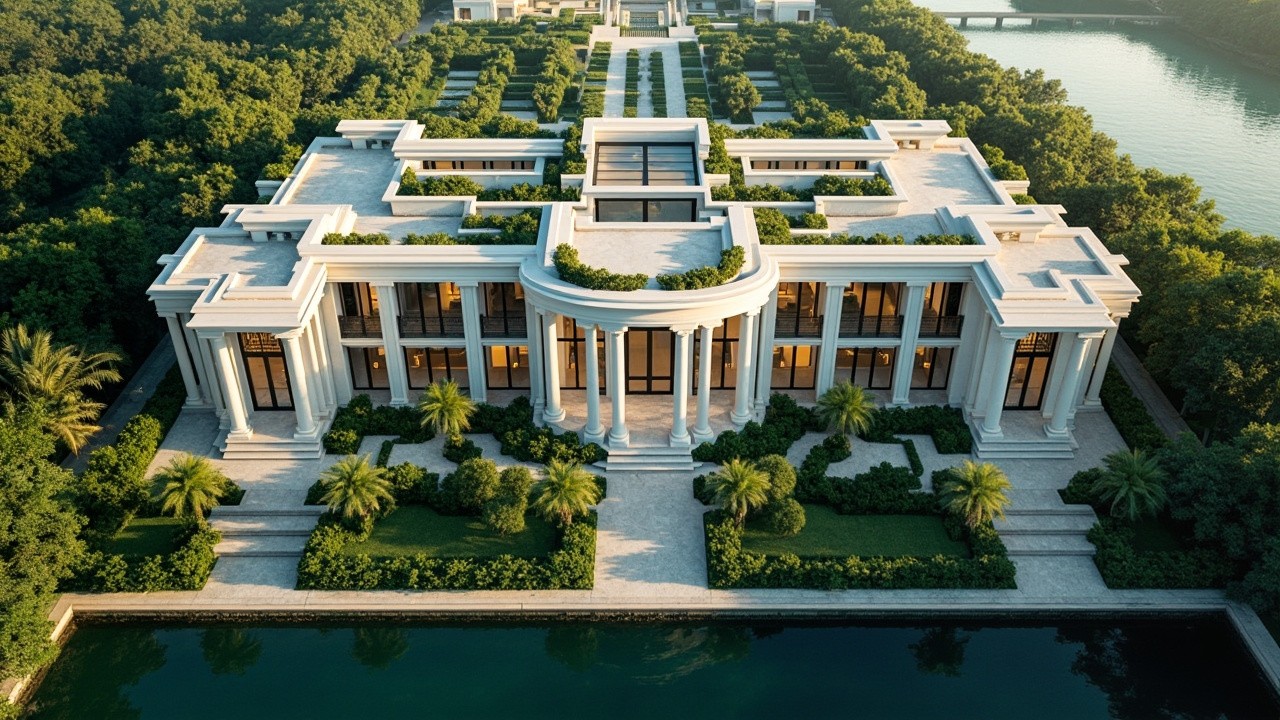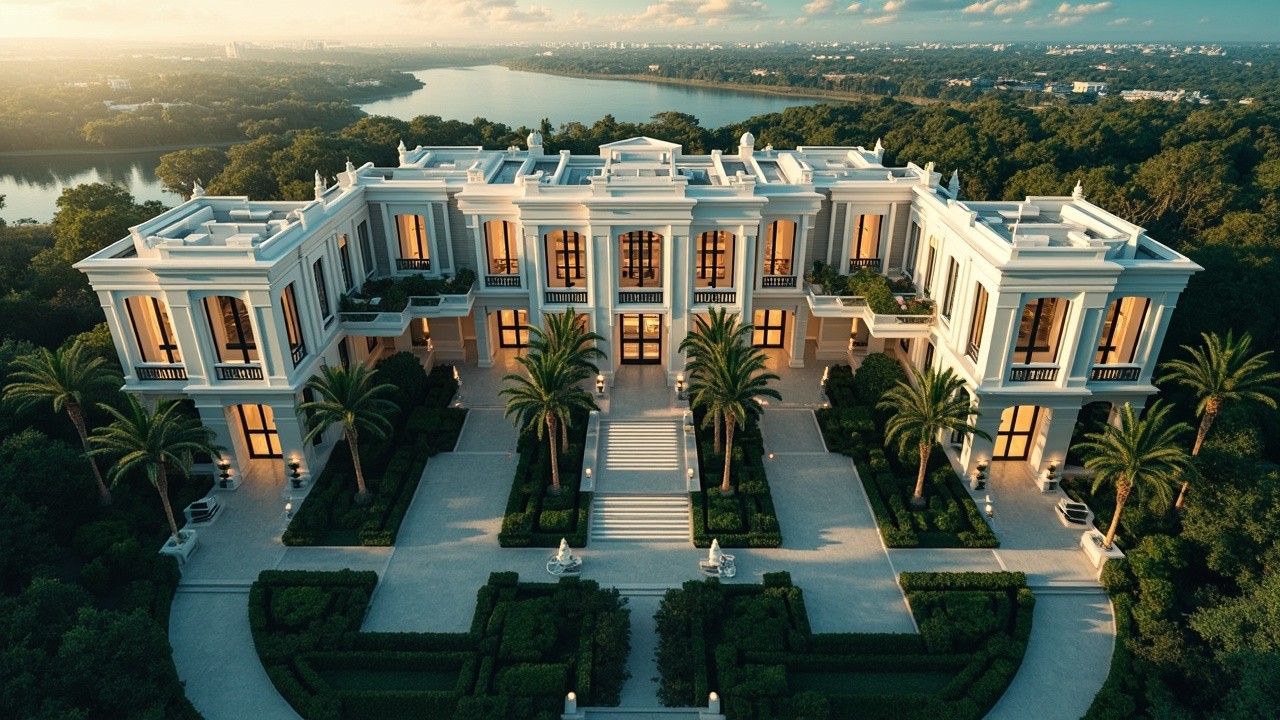Neoclassical Residential Compound with Three Villas and Landscape Corridors, Top View
Prompt
A luxurious neoclassical residential compound consisting of three elegant villas aligned horizontally, separated by 6 meters green landscape corridors, central villa larger (16m wide) and side villas (12m wide each), the southern facade facing a main street with two visible floors, the northern facade facing a river, showing three full floors with open terraces and glass facades, soft garden pathways with palm trees and decorative lighting, top view perspective, cinematic daylight, ultra-realistic, highly detailed architecture, GRC elements, natural marble, postmodern minimalist touch
Splitshire
08/05/2025
16:9
Similar Images

Limit Reached
Upgrade for premium prompts, full browsing, unlimited bookmarks, and more. Create up to 2000 AI images and download up to 3000 monthly
Get Premium
Become a member
Sign up to download HD images, copy & bookmark prompts.
It's absolutely FREE
 Login or Signup with Google
Login or Signup with Google

Become a member
Sign up to download HD images, copy & bookmark prompts.
It's absolutely FREE
 Login or Signup with Google
Login or Signup with Google

Limit Reached
Upgrade for premium prompts, full browsing, unlimited bookmarks, and more.
Get Premium
















 Download Image (SD)
Download Image (SD)
 Download Image (HD)
Download Image (HD)




















































